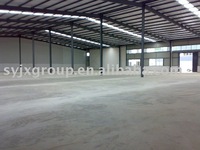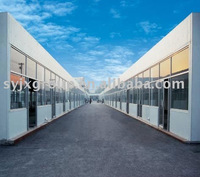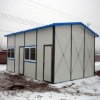- Sandwich Panels[10]
- Roof Tiles[10]
- Steel Sheets[3]
- Metal Building Materials[4]
- Prefab Houses[10]
- Steel Channels[6]
- Contact Person : Mr. Liu Cunhou
- Company Name : Shijiazhuang Shengyijixiang Gelatin Co., Ltd.
- Tel : 86-311-85955269
- Fax : 86-311-89170211
- Address : Hebei,Hebei,Industrial plant500 metres away from the crossing of the Huaian West Road and xishihuan Road in Qiaoxi district of Shijiazhuang.
- Country/Region : China
- Zip : 050000
Prefab House
Prefab house
1) Wall panel: sandwich panel with color steel two sides and EPS foam filling
Width: 1200mm
1k=1200
2) Column: C style steel, H shape
3) Floor beam: C style steel, 200*40*2.0mm
4) Floor: light magnesium board (our patent)
5) Stair: metal
6) Roof truss: angle steel
7) Purline tube metal
8) Roof panel: corrugated sandwich panel with color steel two sides and EPS foam filling
9) Wave height: 35mm
10) Trim of tile: color steel sheet
11) Door: aluminum frame with panel same as wall, with lock
12) Window: 63 series sliding window with glass
13) Rust-proof way of building: painted or GI.
Insulation board
1 Material
Wall panel sandwich board is made up of foam, polyurethane, and mineral wool, and the top board, back board are steel plate.
2 Features
It gathers Insulation, heat insulation, bearing, waterproof up, and has rich colors, beautiful shapes.
3 Function
It is widely used in bearing structure and palisade structure, especially various building roof and wall industrial like workshops, warehouses, exhibition, gymnasium, the cold storage, and the purification workshop etc.
4 Advantages
Light-weight: per cubic meter can bear 6-14 kg.
Good fireproof performance: all the materials' standard achieved grade GB 8624 B1.
Good heat-proof quality: Average coefficient of thermal conductivity is excellent.
We can also design different types according to customers' requirements.
5.PREFAB HOUSE
1.Material: EPS sandwich panel and steel structure. It can be make one floor or two floors or three floors.
Size:nKXnKX P ( K=1.82m, Width=3,4,5K Length: >=3K height=3, 6, 9 P)
One floor= 3P =2.85m, two floors =6P. three floors=9P
2.The prefab houses are beautiful in appearance,it can be widely used in many areas,recycle using and environment building.
3.It is easy to assemble and disassemble and the short production per
Insulation board
1 Material
Wall panel sandwich board is made up of foam, polyurethane, and mineral wool, and the top board, back board are steel plate.
2 Features
It gathers Insulation, heat insulation, bearing, waterproof up, and has rich colors, beautiful shapes.
3 Function
It is widely used in bearing structure and palisade structure, especially various building roof and wall industrial like workshops, warehouses, exhibition, gymnasium, the cold storage, and the purification workshop etc.
4 Advantages
Light-weight: per cubic meter can bear 6-14 kg.
Good fireproof performance: all the materials' standard achieved grade GB 8624 B1.
Good heat-proof quality: Average coefficient of thermal conductivity is excellent.
We can also design different types according to customers' requirements.
5.PREFAB HOUSE
1.Material: EPS sandwich panel and steel structure. It can be make one floor or two floors or three floors.
Size:nKXnKX P ( K=1.82m, Width=3,4,5K Length: >=3K height=3, 6, 9 P)
One floor= 3P =2.85m, two floors =6P. three floors=9P
2.The prefab houses are beautiful in appearance,it can be widely used in many areas,recycle using and environment building.
3.It is easy to assemble and disassemble and the short production per
Prefab House










